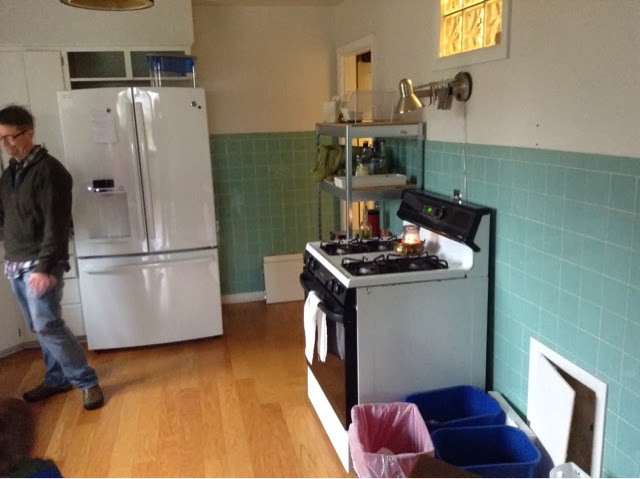Backyard garden. Two car carriage house/ garage to left.
Back patio. Property extends to the fence you can barely see past the trees.
Side porch on south side of the house. View of south side of the house- door in the right edge of pic enters to the stairway to the large apartment and small apartment, which is zoned as a business (Erica's massage studio). Windows are from the second bedroom downstairs, which would be the kids' room. The balcony patio comes out of the large rental's kitchen.
From the mud room at the back of the house, you can go down the stairs in the pic to the basement. This is part of the open space they have used as a spare bedroom.
To the right of the previous pic, facing the 1/2 bath
New water heater and laundry sink From back door, you enter this room, the mud room. (They call it the cold room because they keep the pocket doors closed. The black shelving is built-in and stays.
View of mud room from pocket doors. There are 2 doors leading into this room. The one you see, and one just to the left of the windows, that goes to the back patio from earlier.
Entering kitchen from mud room. Gas stove (insert angels singing). Tile windows above stove are shared with full bath. Refrigerator stays with house at asking price.(it's awesome)
You can see the fridge in picture- this is the other side of the kitchen. Cabinets are outdated but fine. Dishwasher would need to be installed where the red table is.
Kids bedroom- the window on the right looks out to front of house. This room is actually a decent size, even though it looks pretty small in the picture.
View into master bedroom from doorway from dining room. Closet to the right and a small hallway with some small built-ins. (Below)
Bedroom area of small apt. Behind the large doors is an original Murphy bed (haha:). The open door leads to attic.
kitchenette (fridge, small range/stove, farmhouse sink, and metal drawers) wood cabinets on both sides are built-in.
View from kitchen area into gorgeous office/ sitting room (still in small apartment). Windows in this room are new.
The pictures below are of the large apartment- this is from inside the bedroom, looking into the living area
I think this is also a Murphy bed...I think the door on the left in that hallway area is where you enter the large apt.kitchen to left as you enter.
Upstairs patio/ front of house

















































